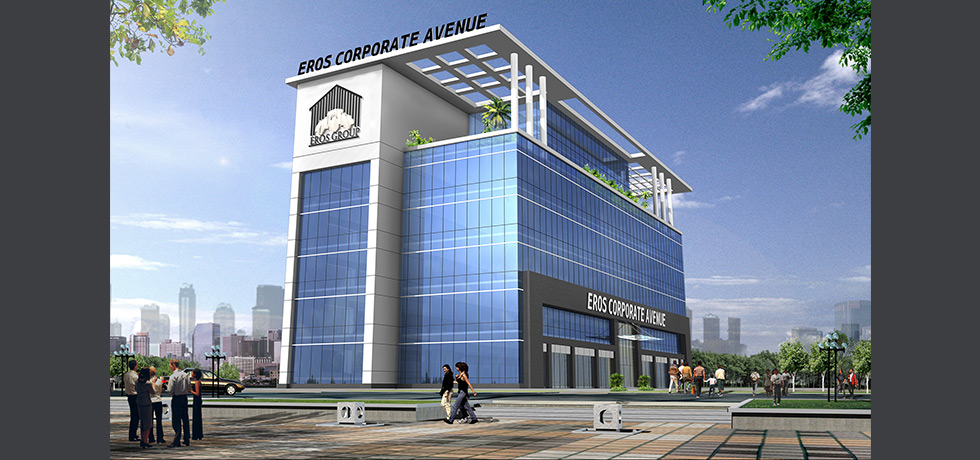

Eros corporate tower in itself is a landmark project and the design of the building outstands any other in the area. The design of the building and the versatile use of the material on the facade is magnificent. Structural glazing on the envolope alongside the use of plaster/ACP develops two different volumnes for the same building profile. The exposed columns merging into the pergola on the upper floor open area provides grandeur to the building.